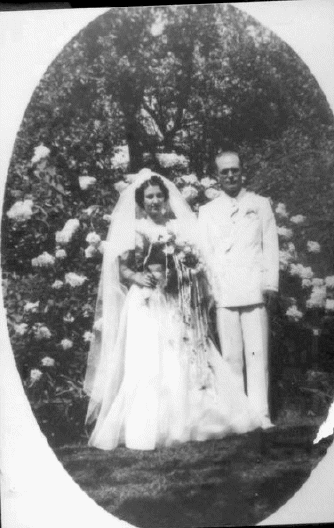The Joseph and Adele Klein's home
This is one of the earliest copies of a photo (1913 or 14) taken of the house at 891 St. Clair Rd, East St. Louis (Fairview) - now 505 St. Clair Rd, Fairview Heights. While Joe Klein worked as the bookkeeper at the Black Beauty Mine at the bottom of St. Clair Rd (formerly known as Fairview Road), he bought several acres from the Fair Brothers. The new community was called "Fairview." The original plans show the main street - St Clair with off shoots - North Rd and South Rd. Later Clubhouse Road and Center Road were constructed. Joe Klein and 2 others built houses at the same time. One of the original houses burned down. The other house is still standing - across the street from 505 and 5 houses south. Joe started the house in 1911 and moved into it in 1913.
Joe Klein's residence was also fairly self-sustaining. They had a barn and kitchen house. They own a cow for milk and a horse (Dolly) for transportation. Joe planted many fruit trees towards the back of the property - probably to keep the flies away from the house. They had a chicken house for eggs and for meat. And they had a huge garden. They canned most of their vegetables and made jellies and jams that were stored in the basement. In the back yard they eventually built a large garage with a driveway entry from North Rd. They also added a white gazebo in the south yard.
The house originally had gray wood siding. In the 1940's the siding was covered over with red and black tar paper that looked like bricks. The upper level had 4 dormer windows facing out to all four directions. The dormer in the picture faces east. On the porch is Joe (Joseph George - also known as JG Klein) Klein and Adele Laumann Klein with baby Lester in her arms. Roland, his brother, must have been 8 at the time and that may be him standing tallest at the foot of the steps with his baby sister, Vera Adele to the right.. To the right of the picture are 3 sisters with their young ones. I believe the one in the middle may be Joe Klein's sister and the other two are Adele's sisters. I cannot ID who they are nor the rest of the children. Notice the many flowers growing all around the porch. Those flowers were still growing when I was there in the 50's-60's.
The front porch of the house remained unchanged until 1961, when lightning hit the house. At that time, the porch was replaced with concrete steps and a small slab porch - a pink, corrugated, fiberglass porch roof was held up with black wrought iron posts. It remained like this until Roni Rist Witzel (great granddaughter) and her family moved in - 1999. They replaced the white siding with gray siding and redesigned the porch as it looks today (2012)
After the fire, the dormers were gone and the upstairs became one long room that ran from north to south - with windows at either end. When Vera moved upstairs in 1980's, one of the attic spaces was made into a bathroom.
The inside of the house was redesigned several times over the years. Originally, the main floor of the house had a foyer that ran down a short hallway. To the right was a parlor that opened up to the living room and formal dining room, and then a door that led to the informal dining room. To the left of the foyer was the parent's bedroom that led to a small child's bedroom, and then to the informal dining room. Big solid doors stood at the entrances of these rooms. There was a large closet in the very center of the house. No other closets were built into the house - they used chifforobes and large chests to store clothes. The back porch was made into a kitchen when electricity was added in the 1920's. An indoor bathroom was also added to the back of the house. In or around 1954, they took out the middle closet and extended the hallway into the living room. They put in a very narrow closet along one wall of the hall. Fred and Vera had a wall built between the parlor and the living room. The parlor became their bedroom. They upgraded the other front bedroom and added built-in closets to both rooms..
In the 1980's Melissa (granddaughter) and Rich Rist made many changes to the house. They upgraded the kitchen and bathroom. They added a stone fireplace and bay window to the living room. They also demolished the old garage and added a new one next to the house. They constructed a driveway that came in from St. Clair Rd.
After Vera was in the nursing home (1996 and Melissa moved) Chrissie Kinsella (granddaughter) lived in the house for a year. Then, Roni Witzel moved into the house in 1997. After Roni moved in 2002, the house was sold outside the family. That family lives there today (2012).
The list of family members who lived in the house include: Joe and Adele Klein and their children - Roland, Vera and Lester. Vera and Fred Niemann lived there and raised their family - Bill, Chris, Marilyn and Melissa. Melissa and Richard Rist raised their family - Roni, Sarah and Amanda. Christine Kinsella lived there for about a year. Roni and Steve Witzel lived in the house until 2002 and started their family with baby Alex before they moved. There were 5 Klein and descendant families that lived in the house during those 90 years.

Picture of Vera and Fred Niemann - July 26, 1938 in front of her mother's flowers along side the property line of the house.